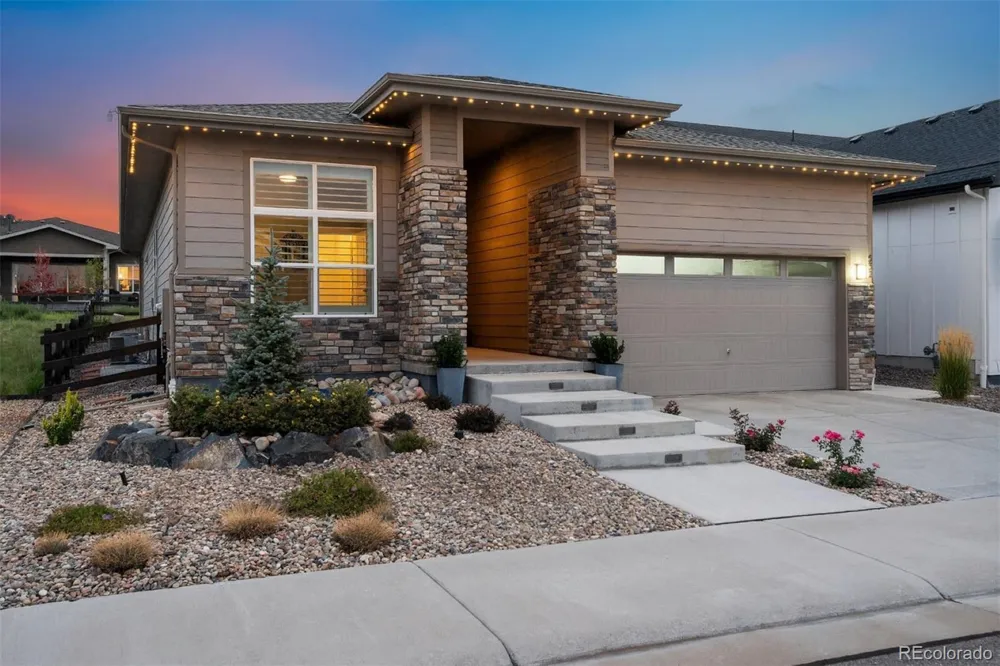Skip the wait, design center decisions, and added upgrade costs! This fully upgraded Toll Brothers home in Regency at Montaine is truly move-in ready. Built in 2021, the Boyd floorplan offers 5 bedrooms, 3 bathrooms, and 3,707 finished square feet designed for effortless living and entertaining. Set on a premium lot backing to protected open space and a greenbelt, the home enjoys mountain views, privacy, and a setting future builds cannot replicate. Inside, tall ceilings, abundant natural light, and an open-concept layout create a bright feel. The main living space is anchored by a cozy fireplace and architectural details that feel warm and elevated. A custom bar with rich cabinetry, statement tile backsplash, and accent lighting is a standout feature, ideal for entertaining or casual evenings at home. The adjacent chef’s kitchen features granite countertops, stainless steel appliances, a pantry, and an oversized island. The main-floor primary suite offers a private retreat with a five-piece bath, soaking tub, walk-in shower, dual vanities, and a professionally designed closet. Additional main-level bedrooms provide flexibility for guests or a home office. The fully finished basement includes a custom home theater, surround sound, a mini kitchen and bar with full-size refrigerator, two additional bedrooms, and a full bath, perfect for hosting or hobbies. Over $200,000 in post-construction upgrades include custom built-ins, designer lighting, epoxy garage flooring, and premium finishes throughout. Outside, enjoy low-maintenance landscaping, a fenced yard, fire pit, and patio views. Located in Regency at Montaine, Castle Rock’s premier 55+ active adult community, residents enjoy a lock-and-leave lifestyle with a resort-style pool and hot tub, fitness center, pickleball and tennis courts, clubhouse, and scenic trails. Minutes to downtown Castle Rock and I-25 with easy access to Denver and Colorado Springs.


